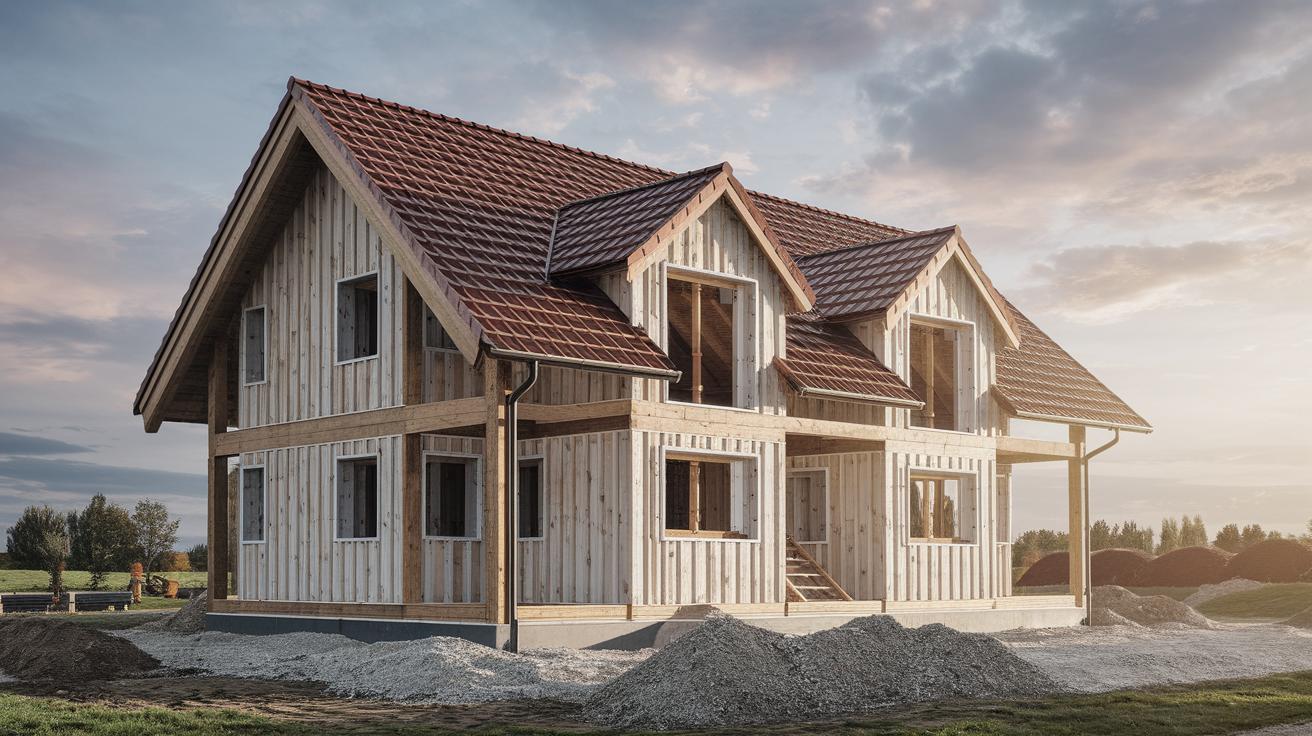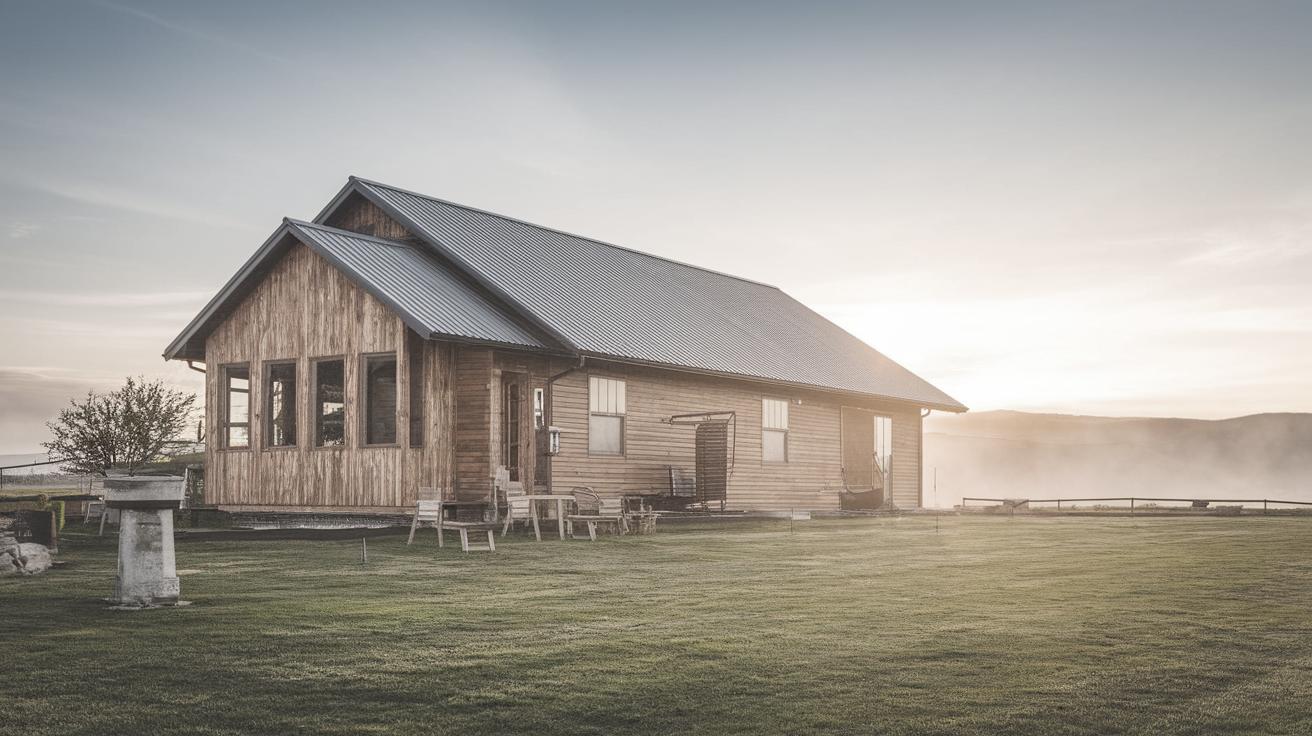Key Stages in Residential Building Construction
The journey of constructing a residential building is both exciting and intricate. It encompasses a series of vital phases, each integral to shaping the final home. Whether you are buying from plans, focusing on construction quality, or considering upgrades, understanding these stages demystifies the process. This blog post delves into the key stages of residential construction, from the initial pre-construction phase through the final hand-over, outlining important considerations such as floor plans, features, and the fundamental phases of construction. By comprehending these elements, prospective homeowners and enthusiasts can better navigate the landscape of transforming architectural vision into reality.
Buying From Plans and Model Homes
Purchasing a home based on plans and model homes is a common practice in the real estate market. It allows potential buyers to visualize the final product before it’s completed. Model homes are meticulously designed to showcase what a builder can offer, often highlighting the best features and newest design trends. They serve as a tangible representation of what the buyer can expect in terms of layout, finishes, and quality.
When buying from plans, it’s crucial to understand that what you see in model homes might not be exactly what you’re getting. Buyers should scrutinize the details provided in the plans, ask questions about any deviations, and ensure that the specifications match their needs and expectations. This stage is where buyers should also review all contractual agreements, ensuring that every desired feature and upgrade is documented clearly.
Construction Quality
Construction quality is a cornerstone for any residential building project. High-quality construction not only ensures structural integrity but also impacts the longevity and safety of the home. Builders often use a variety of materials and techniques, and it’s essential for buyers to be aware of these choices. Research the builder’s reputation, inspect previous projects, and, if possible, engage in conversations with past clients to gauge satisfaction levels.
Buyers should be particularly keen on how the construction quality is portrayed in model homes. Look for signs of excellent craftsmanship such as clean lines, seamless finishes, and well-executed details. It’s also important to inquire about warranties and post-construction services offered by the builder, as these can be indicative of the confidence they have in their workmanship.
Floor Plans
Floor plans are the blueprints of your future home, dictating layout, flow, and functionality. They are fundamental in planning both the day-to-day living dynamic and potential resale value of a home. Choose a floor plan that complements your lifestyle and future needs; for instance, consider aspects like the number of bedrooms, open vs. closed spaces, and the inclusion of specialized areas like home offices or gyms.
A well-thought-out floor plan should maximize space and light. During this stage, work closely with architects or builders to customize layouts if possible. This process might involve reviewing several drafts to ensure each room meets expected dimensions and placements. Furthermore, think ahead about furniture placement to ensure each space is utilized effectively and fits your style.
Features, Upgrades and Options
Determining the features, upgrades, and options for your home is where personality and functionality combine. Some aspects, like energy-efficient appliances, smart home technology, or luxurious finishes, may come standard or as optional upgrades. Evaluating which features add the most comfort and value within your budget is crucial during this stage.
Customization options allow buyers to tailor their homes to specific tastes and needs. This can range from selecting flooring materials to kitchen cabinetry or specialized lighting. It’s important to weigh the initial cost versus long-term benefits of these upgrades to make informed decisions. Understand the timelines and potential delays that these choices could introduce, ensuring that they align with your moving plans.
Phase One: Pre-construction
The pre-construction phase lays the groundwork for the actual build process. This stage includes obtaining permits, site assessments, soil testing, and planning the budget. It involves significant paperwork and coordination with various authorities and specialists to ensure the project complies with local regulations.
This initial phase is foundational as it sets the timeline and parameters for the entire project. Missteps here, such as delays in permit approvals or budget miscalculations, can ripple through subsequent stages, causing stress and financial strain. Effective communication with contractors and a clear understanding of projected costs and timelines help mitigate these risks.
Phase Two: Foundation
The foundation phase is critical for the structural integrity of a home. It involves excavation, footing, and laying the foundation, often using concrete or a similar durable material. Proper installation during this stage ensures the home will be stable and resist external pressures from soil and weather conditions.
Careful inspection and coordination are necessary during this phase to ensure the foundation is level and properly set. This phase might also include any work necessary for installing basements or underground utilities. A strong foundation sets up the rest of the building process for success, minimizing potential future structural issues.
Phase Three: Framing
Framing is the phase where your home begins to take shape visibly. This step includes constructing the skeleton of the house with walls, roof trusses, and floor structures. Special attention is given to structural engineering to ensure load-bearing capacities and overall stability.
Framing involves precise measurements and skilled craftsmanship, as errors here can affect all subsequent phases. During and after framing, inspections are often conducted to confirm adherence to building codes and design specifications. This stage sets the framework for internal components like electrical and plumbing installations.
Phase Four: Interior and Exterior Work
Following framing, the focus shifts to exterior and interior finishes. Exterior work typically involves installing roofing, windows, doors, and external siding, all essential for weatherproofing the home. Proper installation is key to energy efficiency and aesthetic appeal.
Interior work includes insulation, drywall, flooring, cabinetry, and other finishing details. At this point, tradespeople like electricians and plumbers will also install their systems. Coordination and scheduling are crucial to ensure all elements are installed correctly and efficiently, maintaining quality throughout the home.
Phase Five: From Near-Completion to Hand-over
This final building phase involves thorough inspection and finishing touches to ensure the home is move-in ready. Builders and contractors conduct detailed walkthroughs to check for any issues or missed details. Any necessary corrections or touch-ups are completed in this stage.
Upon completion, buyers engage in a final inspection to ensure all agreed elements are present and functional. They will also receive an orientation for the home’s systems and any warranties or maintenance schedules. This stage concludes with the formal hand-over, transferring ownership and marking the beginning of life in a new home.
Final Thoughts
| Stage | Description |
|---|---|
| Buying From Plans and Model Homes | Visualize the finished home, ensure details and agreements align with expectations. |
| Construction Quality | Assess craftsmanship, builder’s reputation, and warranty services. |
| Floor Plans | Blueprint of the home’s layout, maximizing space and functionality. |
| Features, Upgrades and Options | Customize to enhance comfort and value, balancing costs and benefits. |
| Phase One: Pre-construction | Site preparation, permits, and budget planning. |
| Phase Two: Foundation | Set the home’s base with attention to stability and durability. |
| Phase Three: Framing | Builds the home’s structure, ensuring precision and strength. |
| Phase Four: Interior and Exterior Work | Complete finishes, systems installations, and aesthetic details. |
| Phase Five: From Near-Completion to Hand-over | Final inspections, corrections, and ownership transition. |


